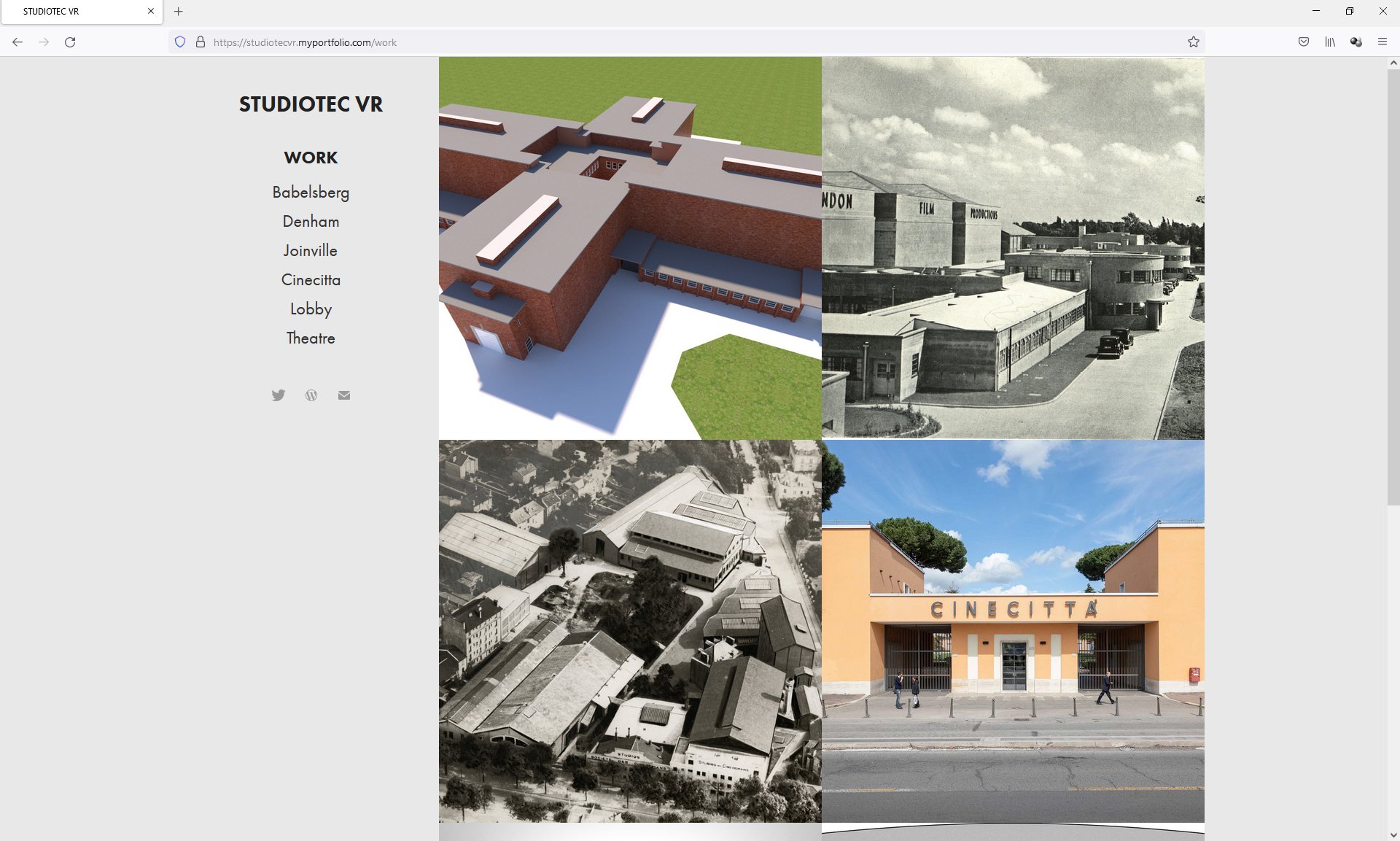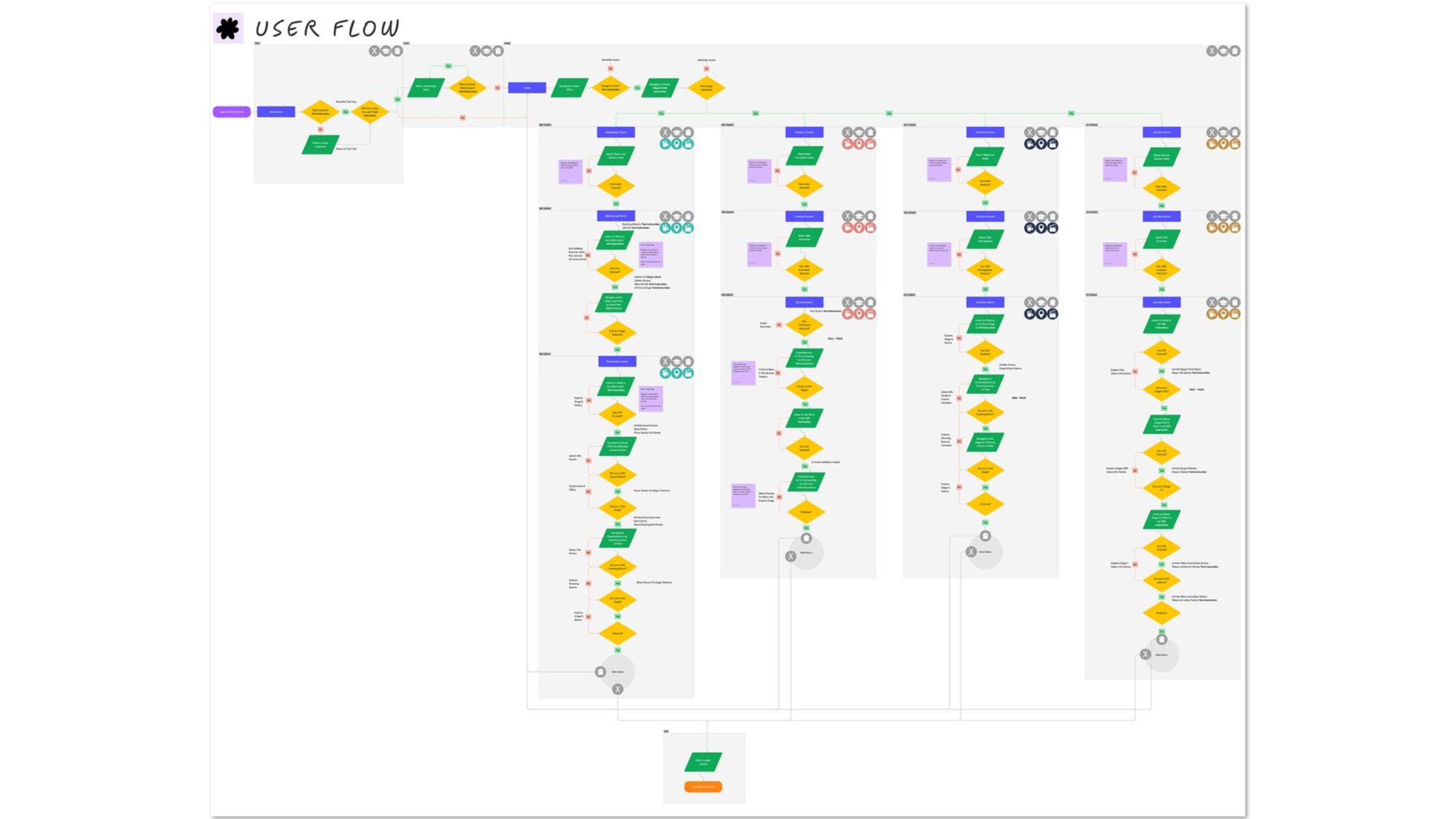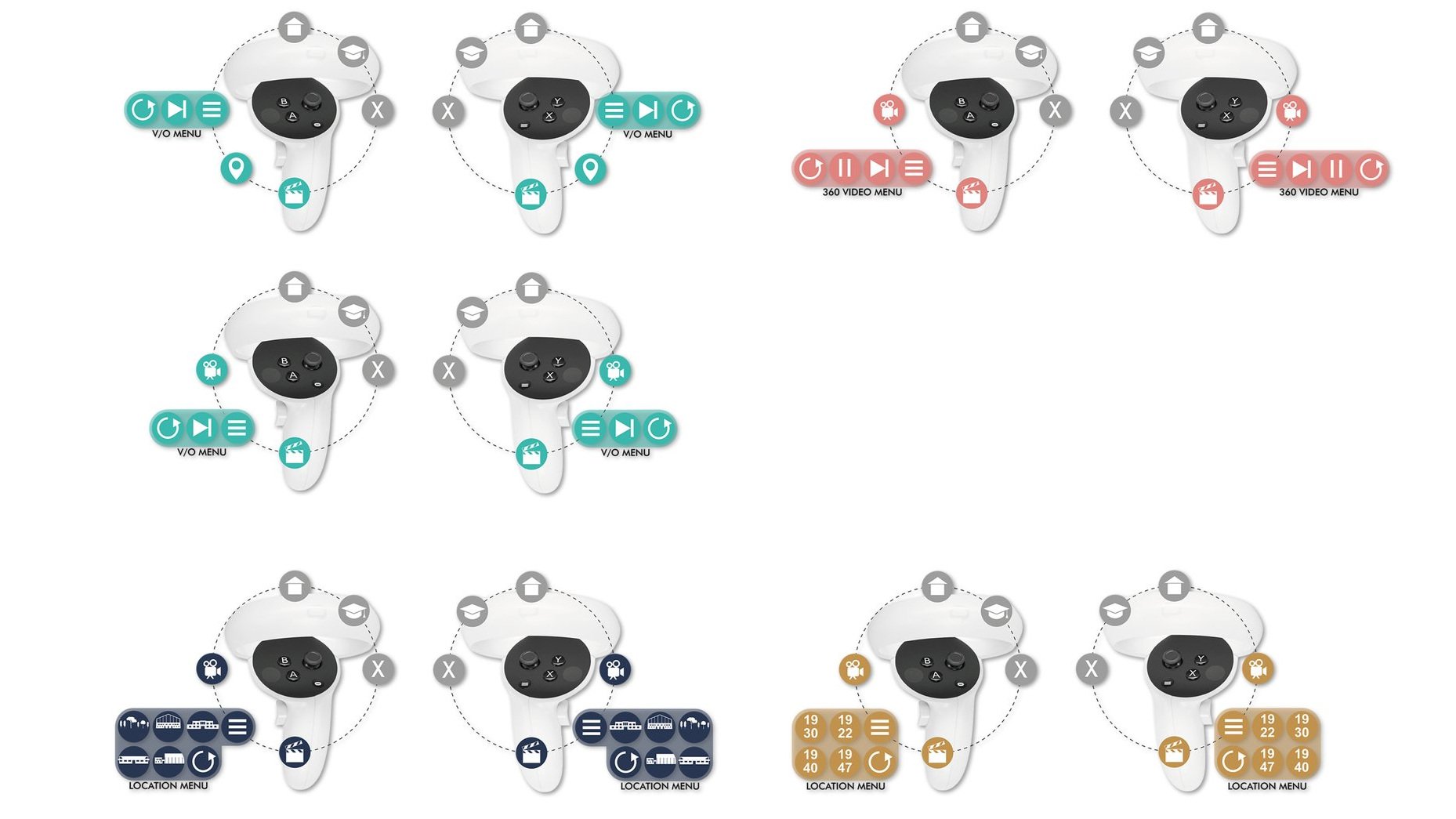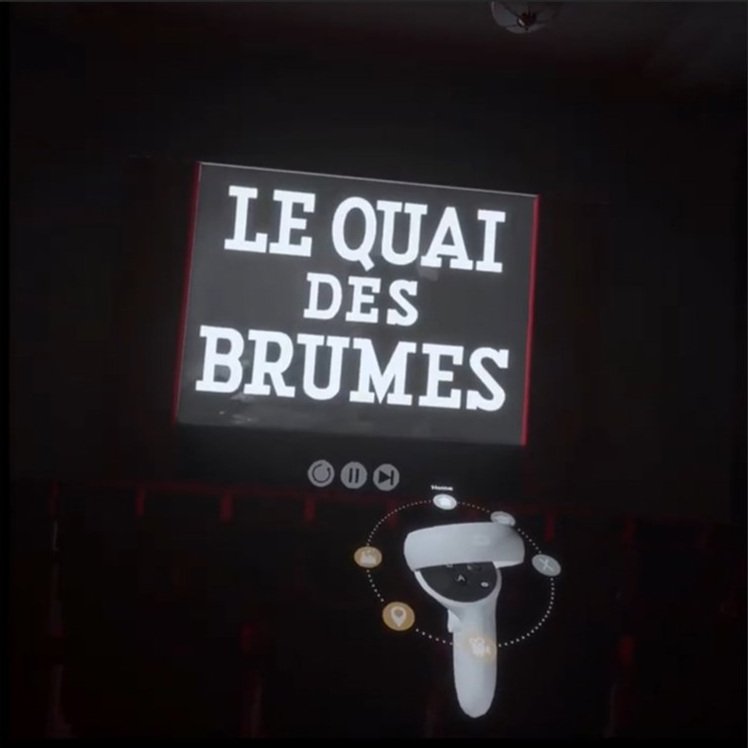

Storyboarding
For each of the 4 Film Studios, Lobby & Theatre areas, VR storyboards were developed and initial whitebox prototypes were created.

Concept Design
After the initial prototyping the ‘colourisation’ and detailed reconstruction could begin using 3ds Max & VRay. The design of the lobby and theatre spaces were inspired by 1930s & 40s cinema architecture and Art Deco period.


Digitalisation
The first studio to be developed was Babelsberg and German team chose to tell the story of sound focussing on the purpose built Tonkreuz sound studio. To reconstruct the building, floor plans and elevations were digitalised by drawing over the scaled blueprints from the architect Otto Kohtz. The digital plans and elevations were then imported into 3D software where the geometry was extruded, material shaders were created and images were rendered.



Lab Book
As part of the project a ‘lab book’ style STUDIOTEC VR website is continually updated that shows the ongoing development of the experience.

Sketchfab
3D Models were created based on key recommendations from The London Charter, The Seville Principles, The Archaeology Data Service 'Guides to Good Practice' and several 3D Reconstruction journals on creating assets for use in digital heritage projects. The native 3D models were created in 3ds Max, rendered in V-Ray and exported into the Unreal game engine using the Datasmith plugin. Associated 3D models were rendered with standard lighting and materials are available for download in .fbx & .glTF formats from the STUDIOTEC collection on Sketchfab.

360 VR
The next studio to be created was Denham and this VR experience features a 360 animation introduction and real-time guided tour. This image shows the first part of the 360 animation that describes that way that the studio employees travelled to Denham and the following slides show views from the main entrance and an aerial view of the site.




Real-Time Tour
This slide shows the start of the guided tour. Users click on the audio button to hear a description of the area and move through the spaces following arrows on the floor.

Interactivity
Example of the blueprint system used to add the game mechanics throughout the project.

3D Reconstruction
The third studio to be translated into a VR experience was Cinecitta and this slide shows the 3D geometry reconstruction of Stages 8 & 9 that was used for the real-time experience. The following slide shows the interior of Stage 8 and a set from the film Bellissima was visualised in the space.



360 Photography
360 photography was also obtained using a GoPro 360 camera at a site visit to the Cinecitta Studios and an example of the 360 photography thant was captured is shown on the next slide.



Temporal Visualisation
The final studio to be added to the VR experience was Joinville and this images shows a 3D reconstrution of the site. It was decided to use 360 CGI visualisation to show the evolution of the site between 1921 -1947 and the following slides show some of the 360 images that were rendered.




